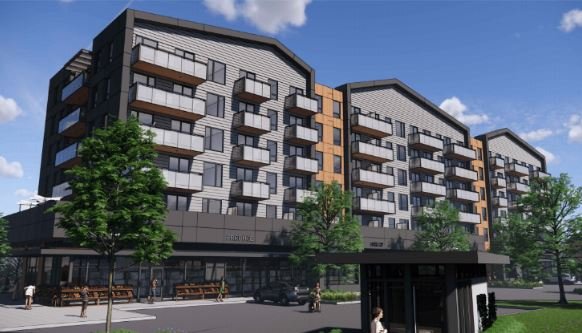
Bosa Properties is asking the district for a height variance on a mixed-use development on the east side of the Mamquam Blind Channel.
Bosa is requesting variances to building height from 25 metre to 26.16 metre in one building and from 25 metres to 25.9 metre in the second building.
The development consists of 195 apartment units in two 6-storey buildings, of which 55 will be non-market rentals.
The height variances are part of a third development permit application for the site. Two previous applications for town homes have already been approved.
District staff notes there is also a lack of 23 parking spaces, but Bosa plans to address that with shared parking between commercial and residential units.
The applicant, staff notes, has provided a traffic study that supports a reduction in parking when different uses have different peak parking periods.
“Staff believe this is a reasonable approach to parking on this site and supports registration of a covenant for the shared parking, in which case no variance is required,” the report notes.
According to district bylaw, a minimum of 1,200 square metre of commercial ground floor space as retail and office use is also required, but the proposal does not fully meet the condition.
There are also issues around privacy, setbacks, and materials being used that will be discussed at the meeting.



Ihor Zalubniak Per says
Really, an extra 5 feet’s height isn’t an issue but a lack of sufficient parking should be the critical point.
Donny says
Once again a developer tries to avoid the parking requirements. Just look at the outside parked vehicles in front of the newly built high-rises and you can see that the supposed shared parking simply does not work. When all the staff and council going to wake up