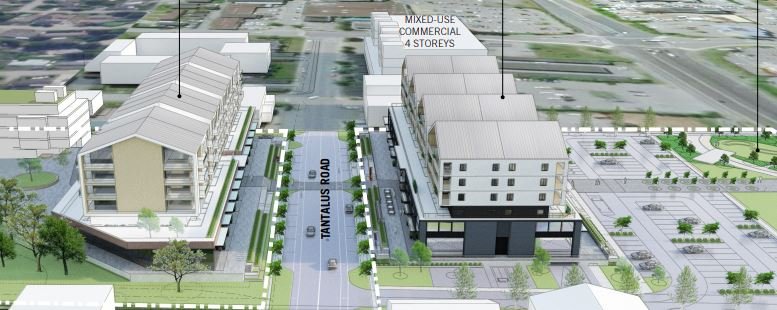
The District of Squamish has received a rezoning application for a mixed-use development on land on both sides of Tantalus Road. The development proposes 307 units with a mix of rentals and market condos.
The rezoning application for 40480 Tantalus Road originally requested to rezone only the west side lands but has now been revised to include both the east and west sides.
The request is to rezone the lands near the Tantalus Fire Hall from Rural Residential to a mixed-use Comprehensive Development Zone.
The earlier rezoning proposal was for the west side lands, but it has now been revised to include the east side lands as well. The west side portion is 3.7 acres while the east side is 8.8 acres.
Phase 1 of the development on the east side proposes a six-storey building with 104 residential units, a mix of purpose-built market rental and affordable rental, with a minimum 15% affordable units in the building.
Phase 2 also proposes a six-storey building on a partially sunken parkade podium, with commercial area and 104 condos for sale, and Phase 3 proposes 99 units in a five-storey building.
Public art installations, a car share program, and a 2,500 sq. ft. child care facility is also being provided. The Phase 1 residential units are proposed to be 100% rental if the rezoning is approved with all three phases.
The development is providing excess parking with 204 spaces required and parking being provided for 217 via a partially sunken parkade as well as surface parking lot.
As many as 474 spaces are proposed for Phase 2 and 3, with 345 spaces required, an excess of 129 spaces.




