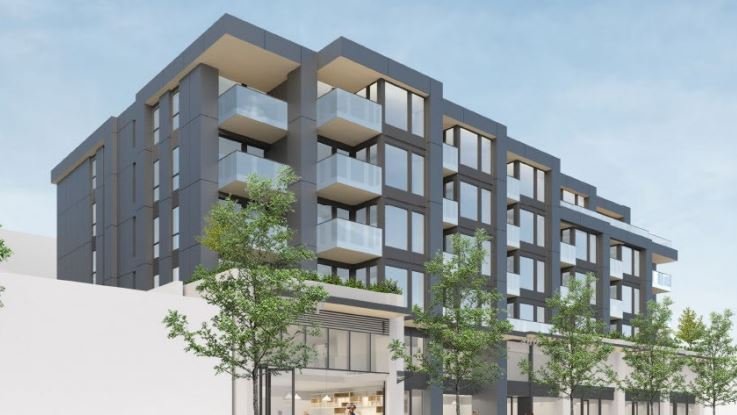
District of Squamish council will be hearing applications to consolidated lots on Third Avenue for a mixed-use development. The application proposes to rezone 38029-38045 Third Avenue (named as the West Side application) and 38028-38062 Third Avenue (named as the East Side application).
The proposed rezoning is from Residential 2 to Downtown Commercial, and this is the first time council will discuss the application. Both the West and East Side applications are designated Downtown Commercial Centre in the OCP.
The three properties that make up the West Side application are proposed to be consolidated and developed into a six-storey mixed commercial-residential building that contains parking and commercial floor area on the first two storeys, with four storeys of apartments above.
The five properties that make up the East Side application are also proposed to be consolidated and developed into a six-storey mixed commercial-residential building. The ground level storey would be commercial floor area with parking off the lane, with a second storey parkade and four storeys of apartments above.
District staff have encouraged the applicant to move towards a pitched roof and away from a flat roof design with the west side and east side proposal to better align with local design guidelines. The applicant is currently considering alternative roof options.
The applicant will be paying $702,700 in Community Amenity Contributions for the west side and $1,377,000 for the Community Amenity Contribution on the east side, which includes affordable housing options.
As much as 5% of the new for-sale residential area will be given to a local non-profit housing provider to own and operate. The two proposals combined include just under 29,000 square feet of commercial floor space which will add supply to the local market and increase the number of local jobs. The proposal could provide as many as 95 jobs.



