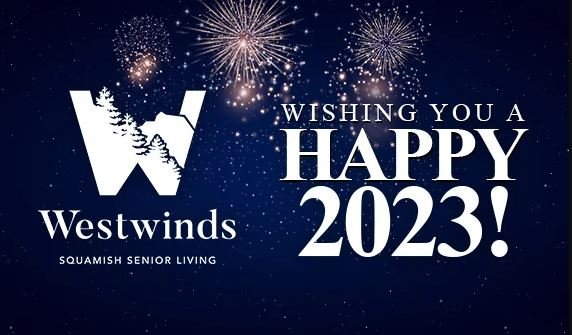
The planning staff at the District of Squamish has divided the Garibaldi Estates area into six sub areas for future land use scenarios. These sub-areas are: Commercial, Diamond Head North, Estates North, Diamond Head South, Estates Centre, and Estates East.
This kick starts Stage 3 of the Garibaldi Estates Neighbourhood Planning Process, following the completion of last year’s group conversations.
At an upcoming Committee of the Whole meeting, District staff will present three future scenarios for all the six sub-areas. Mixing scenarios across the subareas will result in 18 potential outcomes. According to a staff report to council, existing land uses will be permitted in all scenarios, along with the possibility of new housing forms and additional height or density. The report notes that the proposed land uses were selected after ‘significant input’ was received during earlier stages of engagement.
Here are the three scenarios being proposed for the six sub-areas:
Scenarios A include: • No increase in height or density over existing zoning. • New housing forms and land uses which, in general, received the most support in engagement activities.
Scenarios B include: • Additional land uses. • No increase in height over existing zoning in three subareas. • A one-story increase in height over existing zoning in two subareas. • A one to two story increase in height over existing zoning in one subarea.
Scenarios C include: • A one-story increase in height over existing zoning in four subareas. • A two-story increase in height over existing zoning in one subarea. • A three to four story increase in height over existing zoning for in subarea.
The staff report notes that for most of the neighbourhood, proposed height increases are limited in scope, and there are scenarios that do not include any increase in height. “This reflects general concerns raised about the potential impact of densification; and specific concerns that six story apartments would be a de facto outcome throughout the entire neighbourhood. In fact, a range of housing forms, heights and densities have been proposed for consideration by the community in these scenarios,” the report notes.
In addition to three land use scenarios, the next stage of public engagement will include discussions on such things as a co-housing, commercial food hub, Mamquam community garden, parks, tree retention, childcare, and employment space.



