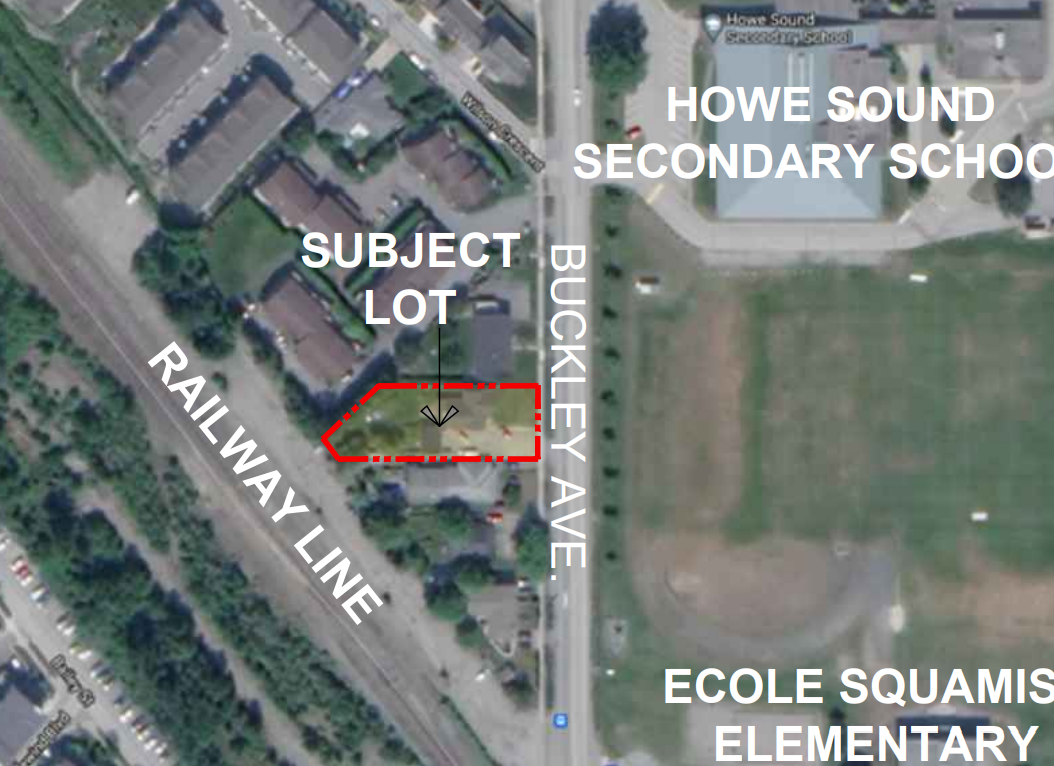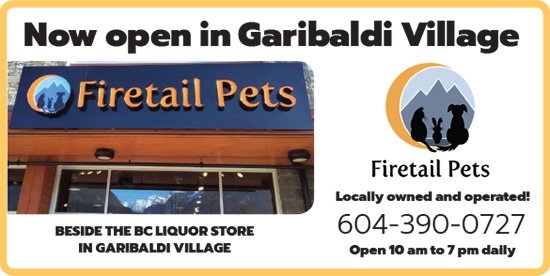
On April 20, the Advisory Design Panel of the District of Squamish will discuss a proposal for five townhomes across from the Howe Sound Secondary School playing field. The 0.128 hectare property is a flat lot on the west side of Buckley Ave, across from the high school playing field and close to the CN rail tracks.
The property is zoned Multiple Unit Residential 1 and has a ‘non-conforming’ single unit dwelling. Each proposed townhome will be approximately 1500 square feet and contain three bedrooms. The proposal meets the RM-1 zoning, and each unit will provide two side-by-side parking stalls in the garage, according to a staff report to council.
Meanwhile, bike parking stalls and additional storage space will be in the garage. There are also plans for a covered shelter with seats bike parking. A common open space is also proposed along the western side of the homes. This project has not previously been presented to the Advisory Design Panel. District staff are generally supportive but are asking for the Advisory Design Panel’s recommendation on building form, character and landscaping.



