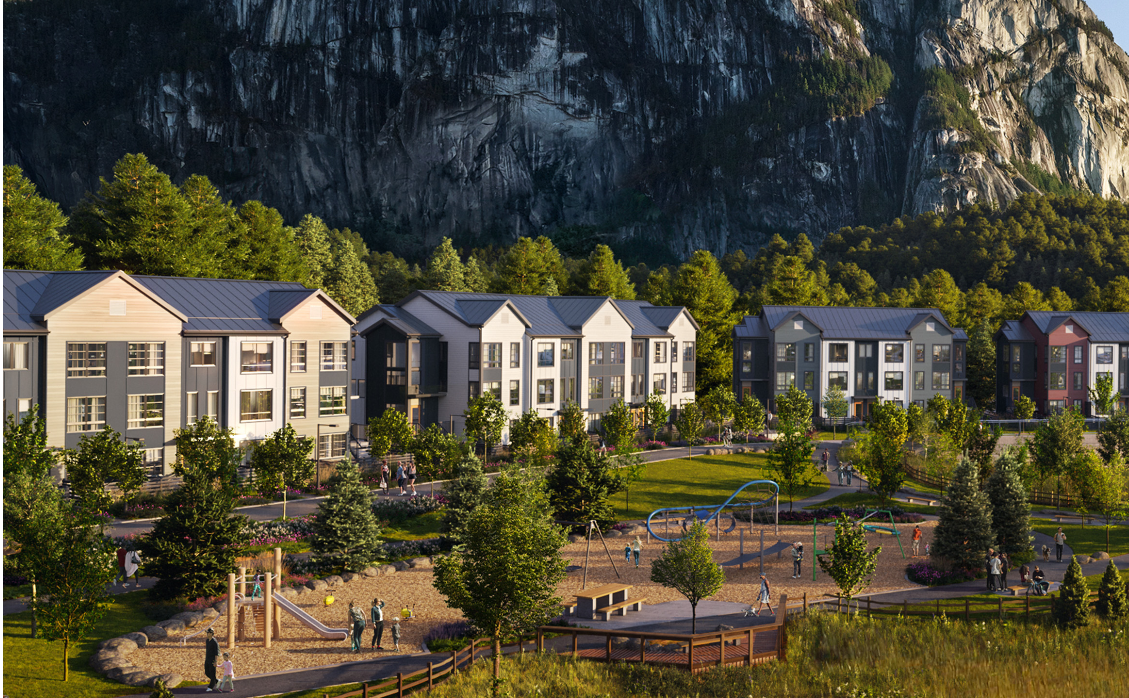
The proponents of the SEAandSKY development are back at the council chamber tomorrow. They propose 544 more units than previously approved by the council, including an increase in rental units, commercial space, and public park space.

At a Committee of the Whole meeting, the council will discuss BOSA’s proposal to amend the sub-area plan to allow 1,061 residential units and 2,304 square metres of commercial space in the undeveloped southern part of the development. Significant changes have been proposed since the council last discussed this project in July 2023.
These changes include more park space, increased market rental units from 75 to 301 units, two parking stalls for all townhomes (previously 1.65 stalls per two-bedroom townhouse unit), more childcare space, and $1,000,000 secured for public art. The developers also commit to habitat restoration, additional strata parks, and active “green links” transportation through the site.
In summary, the applicants propose increasing the residential density by 544 units, with 128 market units, 301 rental units, and 25 affordable rental units, which will be delivered in the first phase of the new proposal. The development also proposes 2,304 square metres of secured commercial space, a 9 percent increase from 2017. This will be achieved by extending the plaza and commercial frontage along the water’s edge and adding a hybrid amenity and commercial area at South Park.
However, staff are concerned with the proposed amenity and commercial area along South Park and recommend increasing the commercial space.
A revised Parking Study was completed to review parking capacity and challenges. According to a staff report, the study confirmed the concerns about the free on-street public street parking. The development proposes a resident-exempt parking pass system to resolve the current and potential future on-street parking challenges and adds 2-hour daytime parking restrictions for all public roads. As many as 136 on-street parking stalls are being proposed.
The district report notes that this recommendation will be explored further in alignment with the 2023 Downtown Parking Study.



“In summary, the applicants propose increasing the residential density by 544 units, with 128 market units, 301 rental units, and 25 affordable rental units,”
128 +301+25 = 454
544 -454 = 90
What happened to the rest of the 90 units the numbers of residential units is short 90?
This should not even be considered unless Bosa fully pays for road bridge to downtown. Not a foot/bicycle bridge. Car/road bridge.