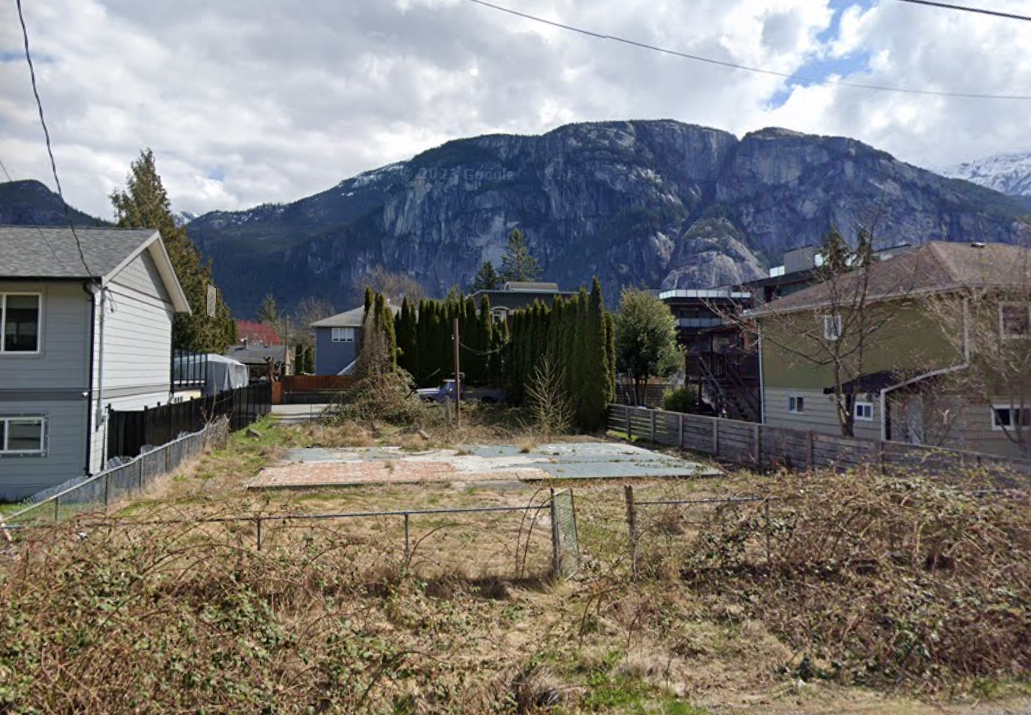
The District of Squamish Council will consider a rezoning application for 37940 Fourth Avenue at a council meeting tomorrow, March 19.
The rezoning will change the zoning from Residential 2 (RS-2) to a Comprehensive Development Zone (CD-113) to build six multi-unit residential units. The lot is 6027.79 square feet and is located on the south end of Fourth Avenue.
The proposed development plan includes three units facing Fourth Avenue and three additional units to the east, separated by a 6.5-metre drive aisle. Each unit will consist of two bedrooms and private patio space, with the Fourth Avenue-facing units having adjacent patios and the lane-facing units having private rooftop patios. A shared waste room will be accessible from the lane.
According to a staff report, the rezoning application aligns with the district’s OCP objectives and policies of allowing a greater variety of housing forms and blended densities scaled to fit within traditional single-unit areas, such as cottages, courtyard housing, row housing, duplexes, triplexes and stacked flats.
However, the application does not meet the OCP policy of having 20% of the homes in a residential rezoning be three-bedroom units. The staff report notes, however, that due to the proposal’s scale and the units’ size, the proponent cannot meet this requirement. The applicant has committed to powering all units with electricity and not using natural gas for heating or cooking facilities. The applicant will also make a voluntary Community Amenity Contribution of $83,935.50.
If approved, a land development agreement must be executed and registered on title. The agreement includes several requirements, such as paving the lane from the south to the north edge of the property line, installing a storm main in the lane, and making frontage improvements along Fourth Ave from the lane to the north edge of the property line, including sidewalk, curb, gutter, storm, trees, streetlight, and a swale.



