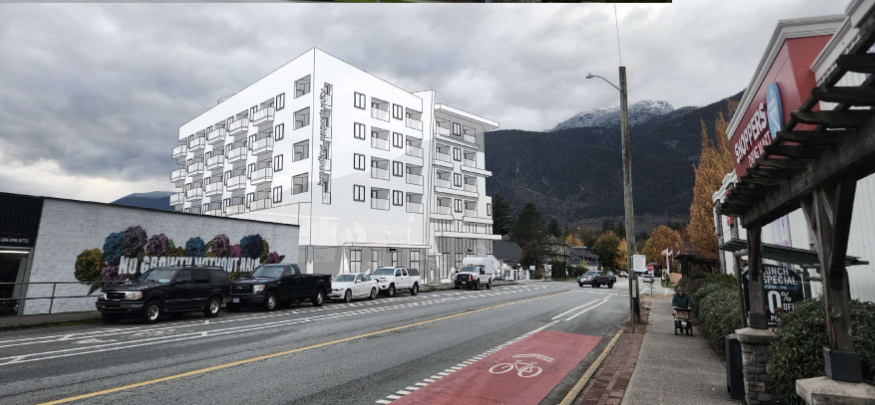
The District of Squamish will discuss a rezoning application for a six-storey building with 45 homes and 525 m² of ground-floor commercial space at 38140 Third Avenue.
The proposal would switch the vacant downtown lot from Residential 1 zoning to a new Comprehensive Development Zone 118. A single-family home was deconstructed last year after sitting empty for nearly a decade. The project team diverted 82 percent of the material from the landfill, donating three tonnes of wood to Squamish ReBuild and salvaging floorboards for a future building feature or public art piece.
Due to the site’s irregular shape and grade changes, the applicant is seeking several variances from standard downtown commercial rules, including permission to build to 21.5 metres (1.5 metres higher than usual) and to dedicate road frontage, which would raise the floor-area ratio to 3.33. Parking plans call for 45 stalls.
The community-amenity package attached to the project is valued at about $703,338, exceeding the policy requirement of $560,358. It includes $512,328 in cash toward general amenities, $16,010 for park space, an estimated $100,000 to build 60 metres of bike lanes and a staircase laneway connection, $50,000 for a public art installation on municipal land, and $25,000 for Modo car-share memberships for residents.
If council advances the rezoning, detailed design and the final legal agreements would be settled at the development-permit stage.


Public art installation $50,000? That’s a bit steep isn’t it. Howabout 50,000 for something more useful that the town actually needs