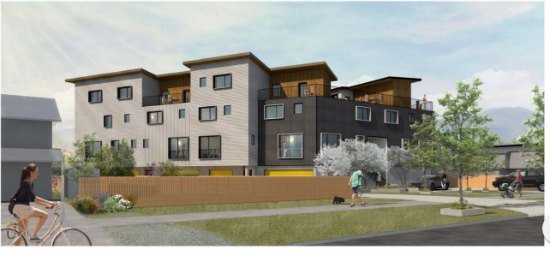By Gagandeep Ghuman
Published: May 15, 2018
Building passive housing will enable a developer to bypass the development line to build townhouse project on Aspen Road in the Northyards.
Passive homes use very low energy, consuming up to 90 per cent less heating and cooling energy that the conventional homes. To encourage such housing, district prioritises projects that commit to build homes using passive housing principles.
The priority development policy was approved by council this March 8. It gives projects that voluntarily meet a Step 4 or higher requirement of the BC Energy Step Code, under the BC Building Code, priority over other applications. A passive house is roughly the equivalent of a Step 5 building, and thus qualifies as a priority project.
The eight-unit townhouse on Aspen Road is one such project that qualified as a priority project according to district rules. The developer suggests that the townhouses will require less than 15 per cent of the heating demand of a typical housing process.
It is achieved through using deep layers of insulation, an airtight design, triple glazed windows, and a ventilation heat recovery system that will recover 92 per cent of the heat from bathroom fans and kitchen exhaust.
Passive houses are designed to minimize heat loss, which informs this development’s boxy design, the developer told the council. The developer is also asking for setback variances as well as a variance to allow for a slightly larger roof eave to project over the thick exterior wall system.
Those who opposed the development said traffic and the variance will create a problem for the neighbourhood.
“In order to achieve certification from the Passive house Institute the developer requires large depths of insulation to be used on the walls, floors, and roofs. So in turn the developer is asking for variances to the front, rear, & side setbacks of 0.36 M. I feel this encroachment is unfair to existing, longtime residents and affects their quality of life and value of our homes,” wrote Jeanette Thompson.
Another resident, Douglas Thompson, said the developer should work within the existing guidelines and reduce the available floor area of the unit to achieve his goal. “It is my opinion as a professional driver, that this project as a whole is ill conceived, without upgrades to Aspen Road the increase in traffic and parked vehicles will be a huge safety concern for me and my neighbors,” he said.






Dave Colwell says
The principle is good but the rules should reflect a more overall common sense. The parking issues which result from ‘densification’ (which encompasses any development such as this), are becoming a real problem.
Every home occupier, including lodgers, may have a vehicle which has to be parked somewhere. These buildings are always at the maximum level of allowable footprint and existing neighbours are usually compromised.
In short Council needs to consider all factors before permitting any such plans….This has so often been lacking!
David Lassmann says
Our local government should be given credit for supporting development which will be more sustainable than other types. Energy supply is going to be a challenge for housing which needs lots of energy.
I cannot believe that a difference of 1/3 metre (about a foot) to the setbacks will even be noticeable.
Any possible increase in traffic density could be relieved by paving the strip of gravel road between Bailey Avenue and Government Road. I have heard that BCR was supposed to do this but have failed to meet their commitment.
Parking is an issue, witness all the vehicles that are always parked along Bailey Avenue. I think that this is mainly due to households with multiple autos and possibly commuters storing their cars.
Dave Colwell says
Garages should be used to store cars, not exclusively tools and junk. This is especially true if there is a potential for spill over of parking on the street. There should be some sort of bylaw to address this.