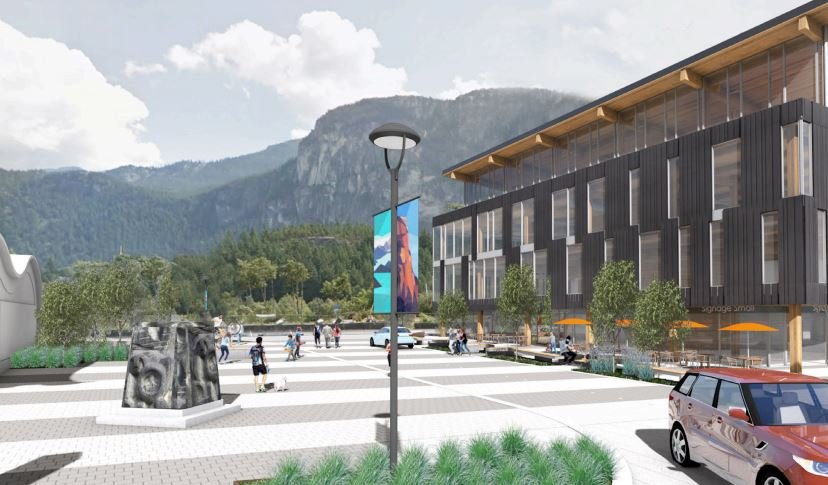
A ‘high-quality, people-oriented’ and comfortable public space is being proposed by a developer in Downtown Squamish.
Sandwiched between Cleveland Ave and Loggers Lane, and located just south of the O’Siyam Pavilion, the Main Street Plaza is part of a community amenity contribution by Solterra for its mixed-use development at 37870 Cleveland Avenue.
The approximately 9,600 square feet is meant to be used as a pedestrian and public gathering space, a large open paved area with seats and picnic tables that extends to Main Street and beyond to Junction Park.
Although vehicles will be allowed at very low speed, the plaza can be closed for food trucks or market stall or other public events. Its main purpose, however, is to be used as a public space where people can spend time socializing.
“Surrounded by stunning mountain views with plentiful natural light, the Main Street Plaza will be a natural gathering space and will serve to enhance and augment the many celebrations and events hosted in the adjacent public park and O’Siyam Pavilion,” says the developer.
The concept is based on the Dutch living street idea, called a woonerf, where pedestrians, bicycles and vehicles all share the space.
A seven-metre lane will allow vehicles and bicycles to pass through the plaza space and connect Cleveland Ave to Loggers Lane.
However, this lane could be closed to traffic with a special permit so that the plaza can be fully occupied by pedestrian and market activities, when needed.
The plaza will be discussed at an Advisory Design Panel meeting on May 21.





Ihor Zalubniak says
Put a decent lid on it and it can be an all season meeting place. Great examples all over Europe of “market today, everything else on the other 6”.