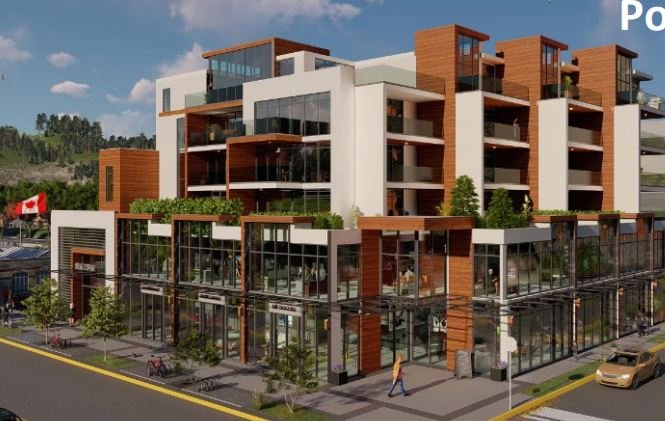
A three-storey parkade, height, views and public space were some of the concerns shared by Squamish council on May 12 as they brainstormed a potential development on arguably the most important corner of Downtown Squamish.
The building is being proposed at 38108 Cleveland Avenue, at the corner of Winnipeg Street and Cleveland Avenue. The applicant plans to rezone from the existing zoning of vehicle-fuelling station to downtown commercial zoning.
The development proposed 28 residential units and 30% employment space divided between ground-floor retail and office space. A rezoning was first proposed in 2017, and the project has had several challenges.
Considering the prominent location of the building, district wants the applicant to provide more space for public plaza than is being proposed. Staff would also like the proponent to incorporate greenery and animate the public plaza in a way that is reflective of the character of Squamish.
“I still feel this is a square peg in a round hole and it is still trying to do too much. It’s important that any design has to contemplate what the plaza space should be. It should service a gathering space and it should have presence in its own rights. That is missing,” said Mayor Karen Elliott.
Councillor Jenna Stone also said more work needed to be done on the corner plaza. She said the plans left an impression of fitting too much onto one site.
A three-storey parkade is another challenge.
It is being proposed in such a way that it won’t allow larger trucks from entering the parking garage and could impact vehicles that carry tents, racks, storage containers or equipment on top of their vehicle depending on the vehicle model. “As this demographic of vehicle can be seen frequently in Squamish, there is concern for the usability of this garage,” staff says.
Councillor John French said the three-storey parkade was a last-minute addition. He suggested the parkade could perhaps go below grade in a way that would retain the two-storey parkade structure proposed in an earlier version.
Councillor Doug Race also said he wasn’t happy with the parking height, and the challenge it posed for bigger vehicles. “I hate those tortured parking spaces, and so this needs to be more user friendly, whether by sinking it or raising it. It should be more user friendly for the residents,” he said.
Councillor Armand Hurford also expressed concerns about parking and the height of the building and the impact on the views. “I think it is not acceptable that we can’t see the views. We shouldn’t accept that and I’d expect something better.”
Councillor Eric Andersen said he agreed with the staff that the development didn’t meet the OCP policies, and expressed his concerns with the general massing of the building.
Mayor Elliott said Cleveland Avenue would look terrible if council allowed for six-storey buildings, and that the projects needed a reassessment.


John Schell says
A very bad place to build that in such a close vacinaty to a public school . A high school not a problem but a primary school ???How long before a kid goes missing.
Adriana says
It’s not near a school.