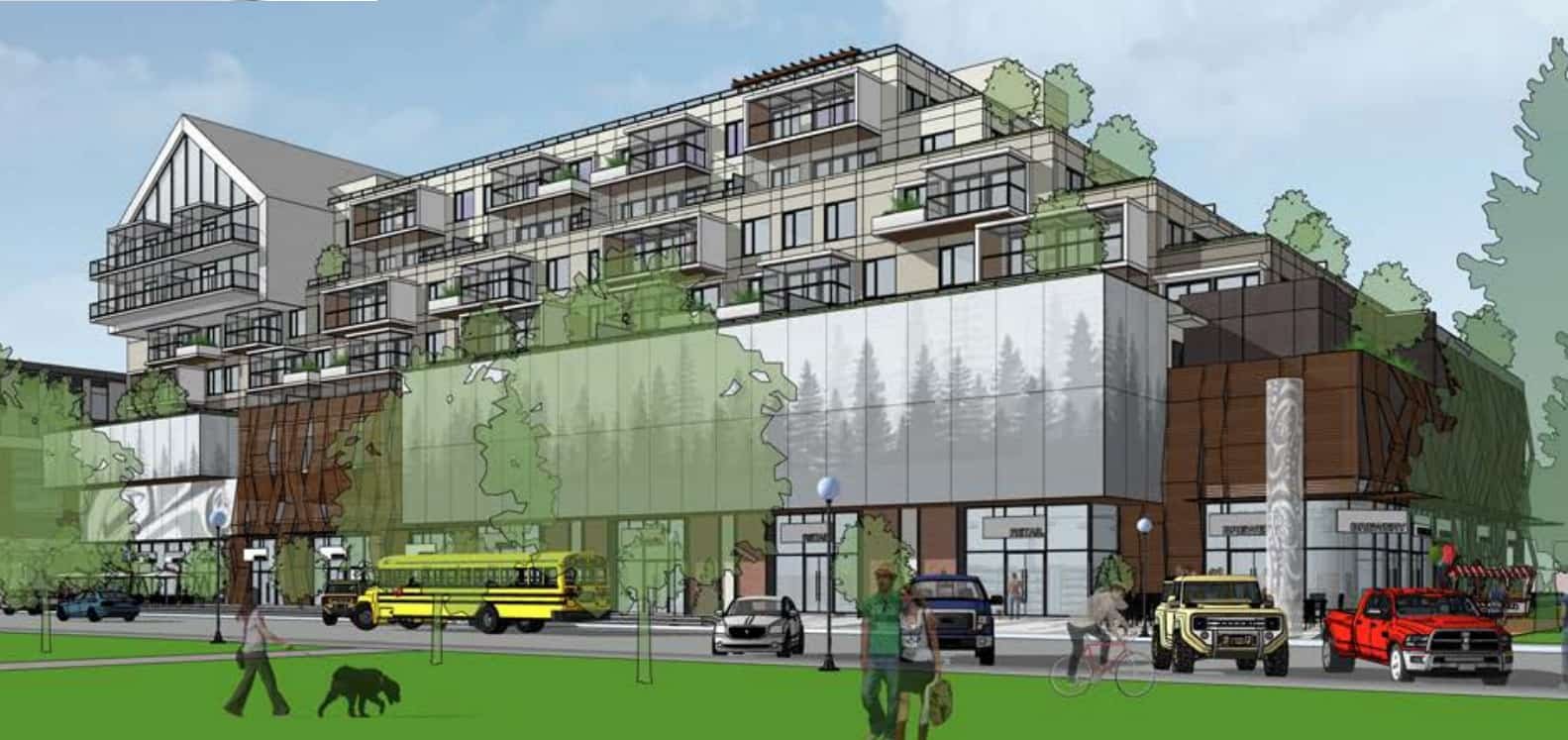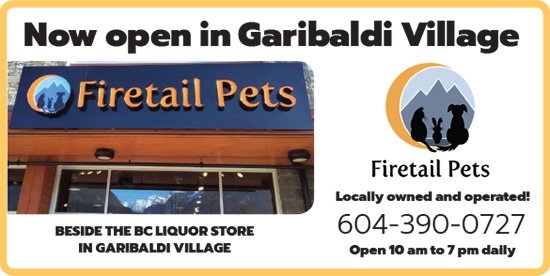
The District of Squamish has received a rezoning application for the August Jack Motor Inn. A successful rezoning would transform the aging motel into a new community hub with housing, shops, plaza and a brand new hotel. Although there are no numbers provided, the proponents say the parking provided will exceed District bylaw requirements.
The 38-room, one-acre motel was sold in 2021 for $10.8 million.
The proposed development at 37913, 37915, 37947 Cleveland Ave & 1361, 1367 Main St has the potential to be a new community hub, the proponents say. “As a unique mixed-use development that is people-focused, this project aims to give back to the community and provide much needed civic, employment, and childcare space,” says the proponent Trillian Homes.
Here is a brief description of what is being proposed. The application has yet to come before the council.
Homes, hotel, and child care
The developers are proposing a 8-storey building with 88 units, with 20% of them 3-bedroom units, 10% market rental units and 10% age-friendly adaptable units. There will be weather-protected private balconies, and 2,000 square feet of indoor amenity space and 9,000 square feet of outdoor amenity space. Also proposed is a 72-room, state-of-the-art hotel on three levels. The hotel will have an entrance off Main Street, and all rooms will be large enough to accommodate gear storage for year-round operation.
The developers also propose a 5,400 square feet childcare space. The team is aiming to provide space for multiple age groups, so kids can transition through the programs. This two-level childcare facility will have an independent entrance off Second Ave, and a 100 feet long direct frontage to Stan Clark playground, according to the preliminary plans presented to the District of Squamish.
Stay informed ! Sign up for local news alerts from Squamish Reporter
Retail, civic space
There are plans for 21,800 square feet commercial and employment space for high quality retail. “This flexible, seamless space consolidates roughly the equivalent of 12 lots, and provides a new 300 feet long frontage along Cleveland Ave,” the proponents say. “It opens up to the cenotaph at Stan Clark Park to the north, and a newly proposed plaza along Main Street to the south. This commercial space, envisioned as a continuation of existing retail establishments along Cleveland Ave, comes complete with a loading zone and service corridor at the lane, as well as dedicated parking at- and above grade.”
A new 1,900 square feet civic space is also proposed. This prime space will front both Main St and Second Ave. Discussions are ongoing with Squamish Arts Council or a similar tenant that could use this space, the propnents note.
At the corner of Cleveland Ave and Main Street, retail façades will be ‘significantly’ pulled back to create a plaza that faces Junction Park. Also planned is a new water feature and a food and beverage patio for outdoor dining. The development team is also envisioning a 16 feet underpass as a well-lit 3D art piece. The walls and ceiling could serve as a canvas for a local artist or compliment other First Nation art pieces planned in the project.
Stay informed ! Sign up for local news alerts from Squamish Reporter
“As a unique mixed-use development that is people-focused, this project aims to give back to the community, and provide much needed civic, employment, and childcare space. The project not only strives to help the District of Squamish realize its OCP goals, and follow its latest policies and bylaws, but significantly exceed the zoning requirements under C-4, and rezoning requirements as outlined by Planning,” the proponents say.







Bob stuart says
Let’s hope there is enough parking for all tenants plus business .
Janice DesJardins says
Are any of the units Affordable Housing Units?
Francine says
Staff quarters would be welcomed unless they plan to use robots for front desk.
Robots don’t eat or sleep therefore don’t need housing or staffing housing or parking.