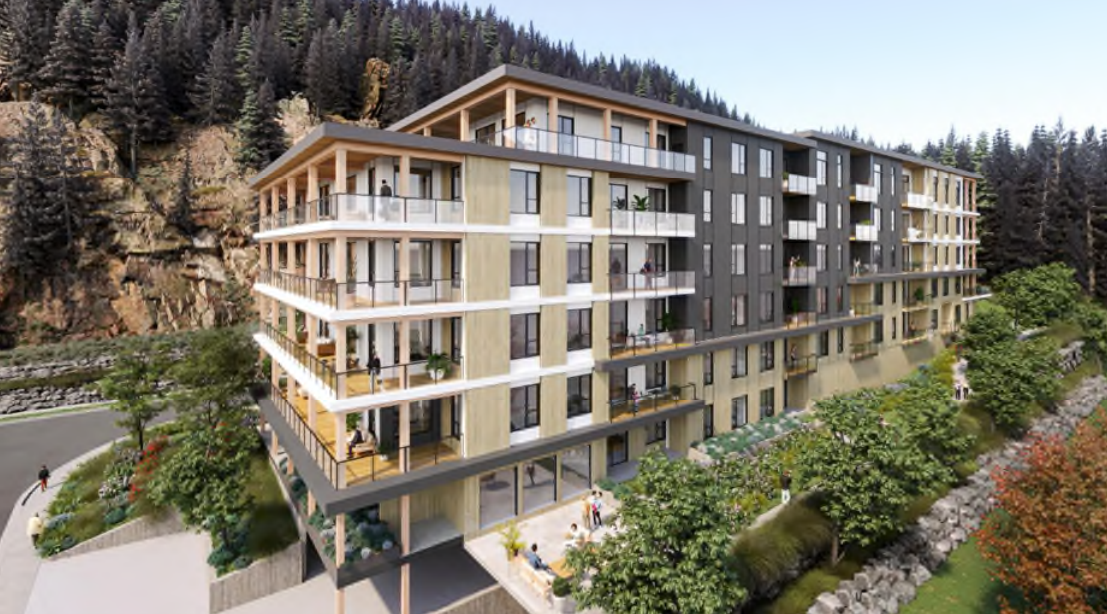
The District of Squamish Council has unanimously approved a development permit for two apartment buildings on Finch Drive, part of a larger development project in the area by local builder Diamond Head Development.
The two buildings will have 61 and 62 units, respectively, representing the multi-stage development’s final phase.

Located on a 2.9-hectare property at the top of the new eastern extension of Finch Drive, the apartment buildings are adjacent to 20 duplexes and 18 townhomes currently under construction.
This final phase follows the Council’s decision at the council meeting on July 12, 2022, where the property was rezoned from Residential 1 to Comprehensive Development (CD-101) zone. That rezoning led to four apartment buildings, 18 townhomes, and 20 duplexes.
The latest approval for a development permit establishes the form and character of the two apartment buildings; one will feature 61 units, while the other will have 62. Both buildings meet the zoning requirements, standing at 22.5 metres. According to the staff report, parking requirements are fully met within the CD-101 zone, with underground parkades for both buildings.
A strata park will also be located to the west of the buildings, providing residents with a playground, lawn area, and seating. A public access right-of-way over the strata park was secured during the rezoning process. The building’s outdoor amenity space is at the rear, adjacent to the shared indoor amenity area.


