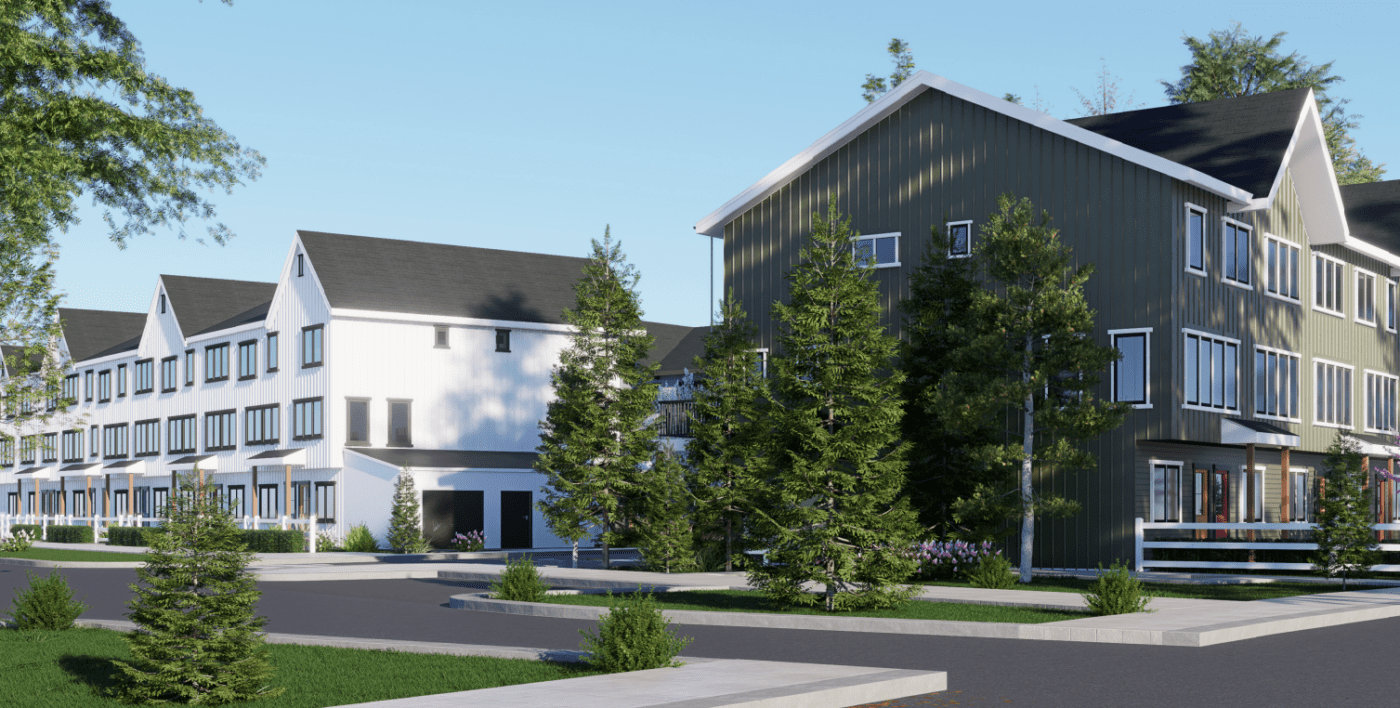
The Squamish District Council is set to review a development permit for a 35-townhome project at 1005 and 1009 Raven Drive at a council meeting tomorrow. The proposed development includes a rarity: extra visitor parking for a shared agricultural space.
Two units will be permanent affordable rental housing in line with Squamish’s Perpetual Affordable Housing Policy. The project also includes a 2,500-square-meter (0.6-acre) agricultural area located within a BC Hydro right-of-way. This space is set aside for community food production and will be transferred to the District along with amenities like a playground, picnic tables, and a gazebo.
According to the report to the council, parking meets the requirements of the Zoning Bylaw. Besides the 10 extra visitor parking spaces, the developer is proposing bicycle parking in the garage of each unit. The garage door height is 2.25 metres, tall enough to
accommodate a full-size pickup truck, the report notes.
The developer asks for a variance to reduce the upper-floor setback for two townhome blocks along Raven Drive. Instead of the required 6 meters, the setback would be reduced to 5.09 meters for the second and third floors while the ground floor remains compliant. District staff have supported this request, saying it has little impact on neighbouring properties. Trails will link the site to nearby neighbourhoods and allow for future trail expansions.
Please support the Squamish Reporter with a modest $4.95 subscription
The townhomes range in height from 10.68 to 11.3 meters, with one block kept shorter to create a smooth transition to nearby single-family homes. The design also includes a centralized waste room away from neighbours and is built to meet Squamish’s solid waste guidelines.
Community spaces will include a small park with covered picnic tables, a landscaped frontage to enhance the look of the Loggers East area, and a berm that doubles as a play feature and viewpoint overlooking the agricultural space.


