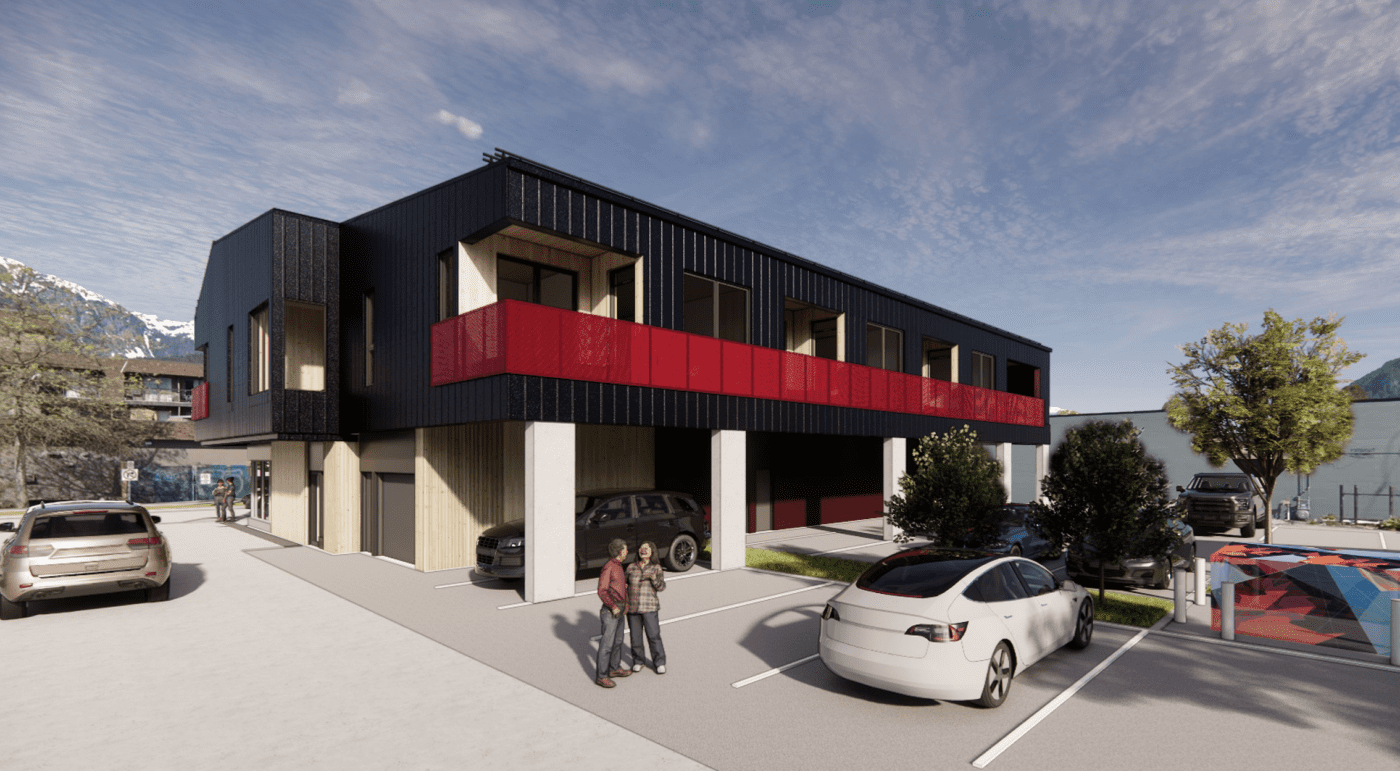
A new mixed-use building is being proposed for 40340 Tantalus Road, the former site of Wigan Pier, which was destroyed by fire in 2022. The project will go before the District’s Advisory Design Panel on September 18.
According to a staff report, the two-storey building would stand 8.71 metres tall and include 258 square metres of commercial space on the ground floor with four retail units. Eight rental apartments are planned above. The lot is about 930 square metres and lies within a designated flood hazard area.
The proposal requires several variances. These include reducing the front and north side setbacks, eliminating the open space requirement, and providing 14 parking stalls instead of the 21 required by zoning. Bicycle parking for 24 bikes, including end-of-trip facilities, meets bylaw requirements.

Staff noted that no accessible residential units are included, which does not meet the guideline objectives for accessibility. The ADP is being asked to review the project under new Development Permit Area guidelines, which require new development to reflect the town’s character, promote sustainability, enhance connectivity, and create people-oriented public spaces.


All the discussion regarding lack of housing and this will ONLY be a 2 story building with more commercial and 8 apartments. At least add another layer of housing. Of course (SARCASM INTENDED) these will not meet accessibility criteria but everyone living there will be expected to use public transit or ride a bicycle.
I hope the district just charges every developer for compromising bylaws and in turn use that money for a new recreation centre or other town amenities needed